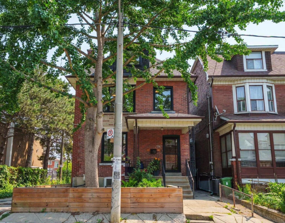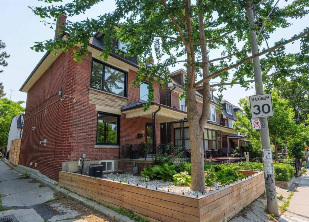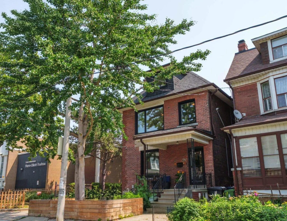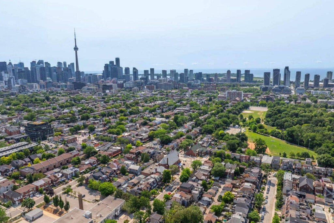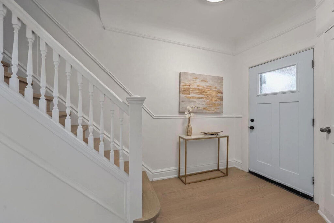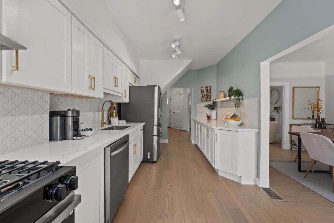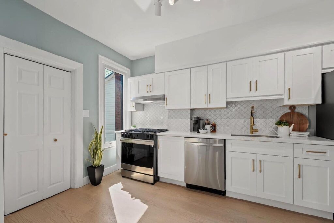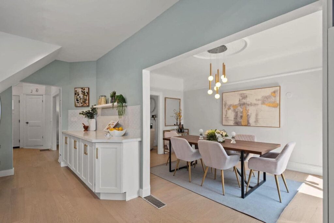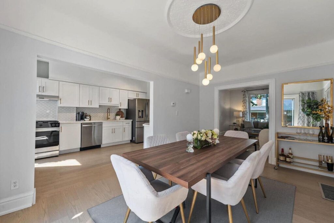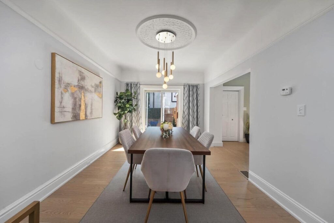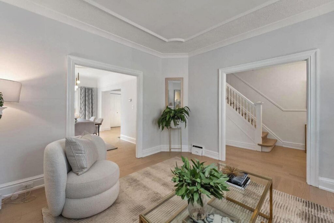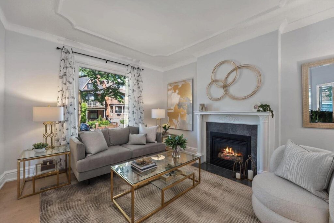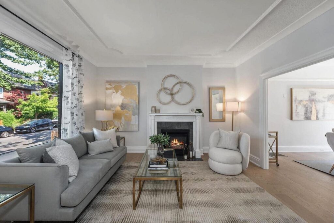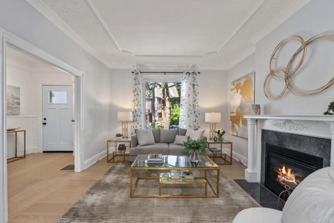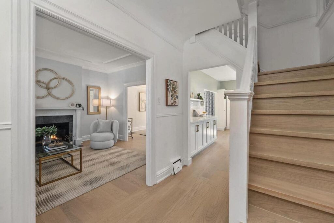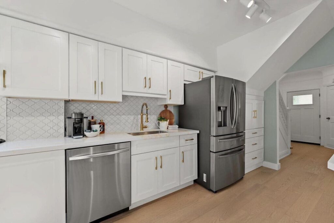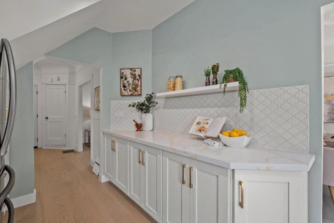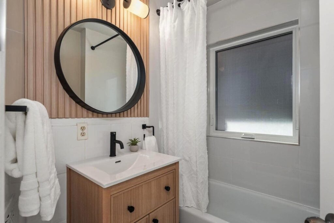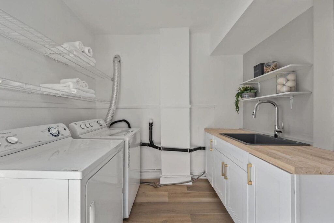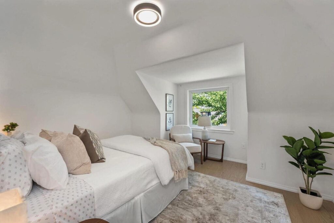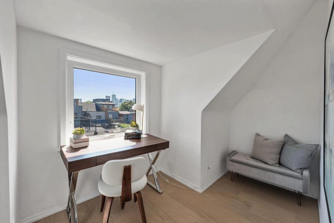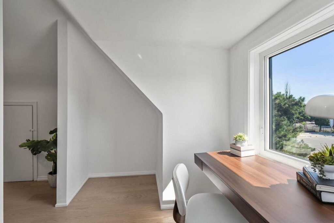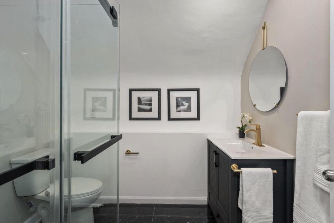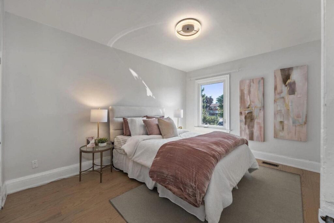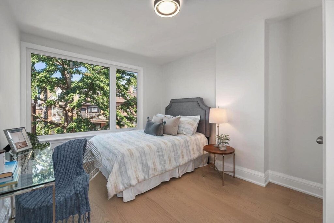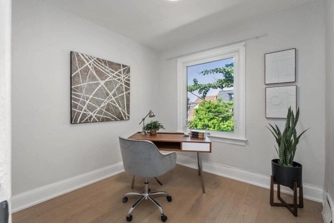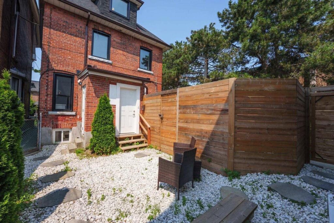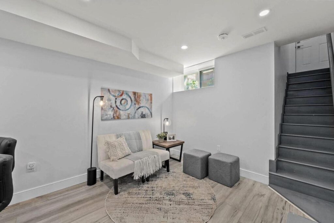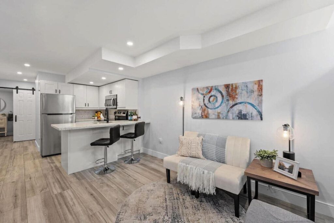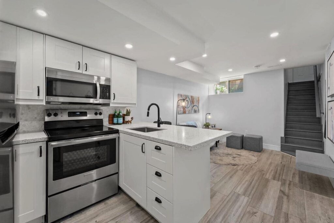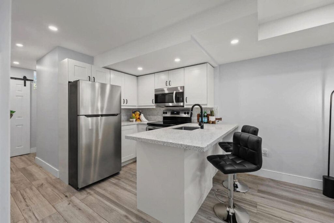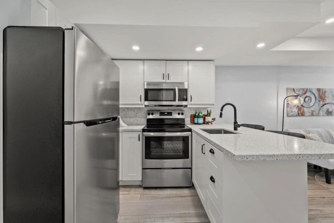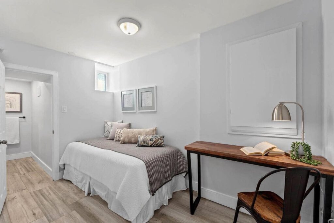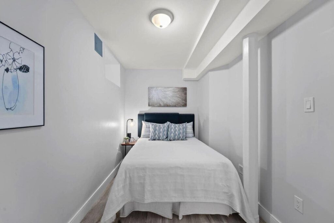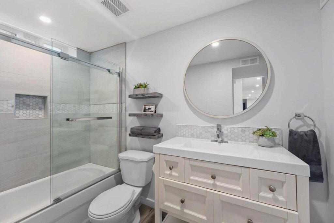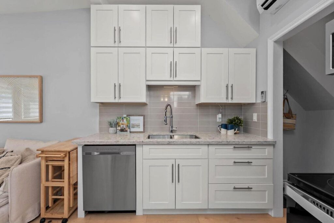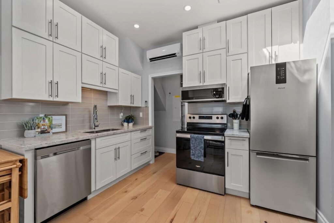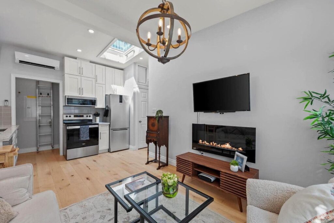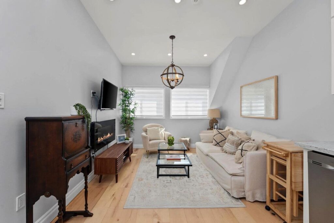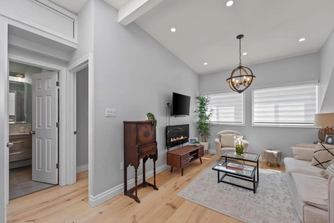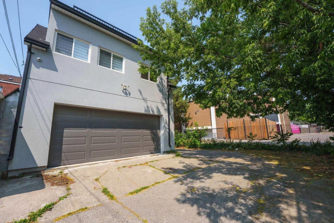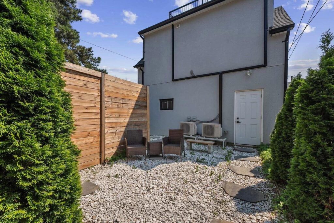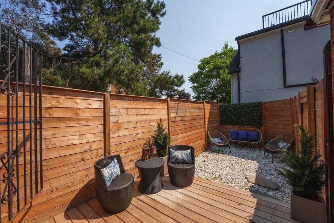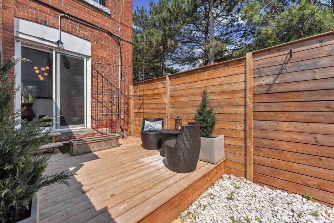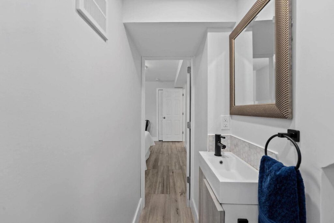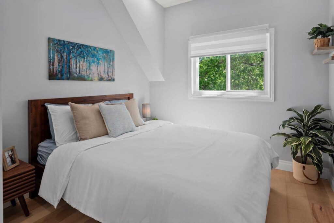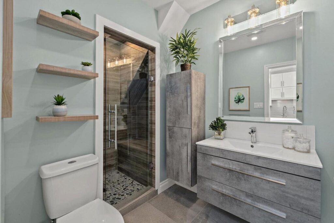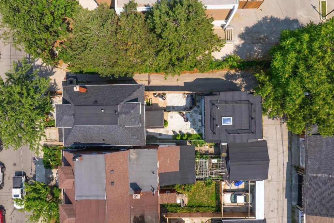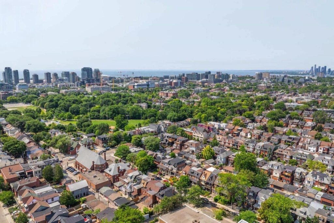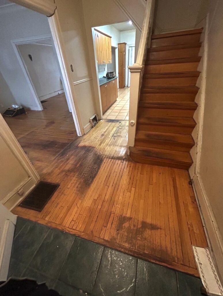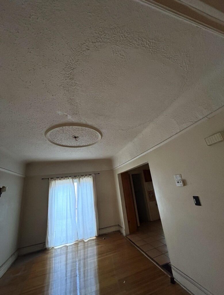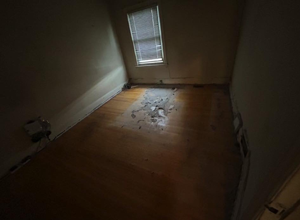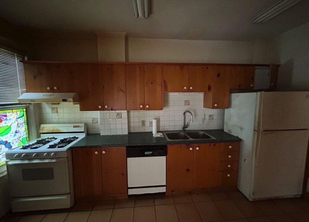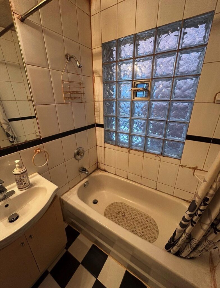Laneway Comfort Homes completely transformed this classic detached corner property in Trinity‑Bellwoods with a full interior and exterior renovation, plus the construction of a modern laneway suite. The result is a versatile, multigenerational home with built-in rental income and flexible living options—perfectly suited for today’s urban lifestyles.
Project Overview
Laneway Comfort Homes completely transformed this classic detached corner property in Trinity‑Bellwoods with a full interior and exterior renovation, plus the construction of a modern laneway suite. The result is a versatile, multigenerational home with built-in rental income and flexible living options—perfectly suited for today’s urban lifestyles.
Main Residence Renovation (2025)
- Comprehensive interior redesign of a 2½‑storey home, offering approximately 2,900 sq ft of refined living space
- New energy-efficient windows throughout, enhancing both comfort and natural light
- Wide‑plank white oak engineered flooring for a contemporary yet timeless look
- Custom chef’s kitchen with premium stainless appliances, extensive cabinetry, and a generous dining area
- Spacious living room with fireplace, seamlessly connected to the kitchen and dining zones
- Second floor includes three well-appointed bedrooms, a modernized main bath, and a flexible laundry or workspace area
- Third floor features a bright lounge with three-piece bath and CN Tower views, perfect for a home office or retreat
Legal Basement Suite
- Professionally finished 589 sq ft lower-level apartment with 8-foot ceilings
- Two bedrooms and two bathrooms, with an open-concept kitchen and breakfast bar
- Stainless steel appliances, in-suite laundry, and a comfortable living area
- Fully permitted and previously rented for $2,680/month, offering excellent income potential
Custom Laneway House (2023)
- Standalone 494 sq ft laneway suite with two-car parking accessed from the laneway
- One-bedroom, open-concept living and dining space, full kitchen, and in-suite laundry
- Features a skylight and private rooftop deck, making it ideal for guests, extended family, or as an income property
Major Upgrades
- New roof (2023)
- Upgraded furnace, central A/C, and tankless water heater (2025)
Neighbourhood Highlights
- Located in the heart of Trinity‑Bellwoods with a Walk Score of 92
- Steps from Trinity Bellwoods Park, as well as some of Toronto’s best cafés, restaurants, and shops
Why This Project Stands Out
This project is a prime example of Laneway Comfort Homes’ ability to reimagine classic Toronto properties. Through thoughtful renovation and smart infill design, the home now delivers beauty, function, and long-term value for urban families and investors alike.


